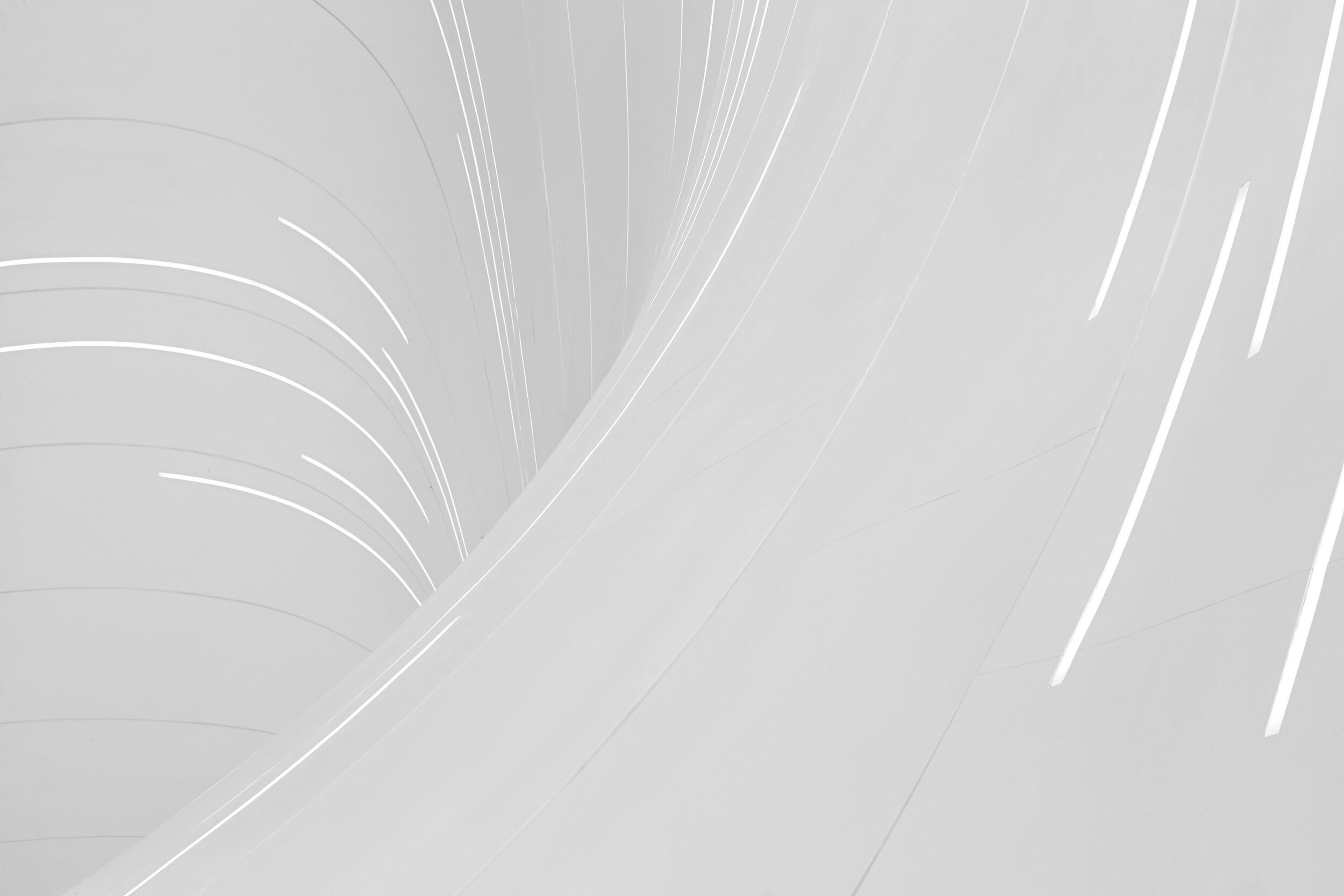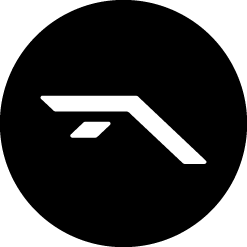
A SHORTCUT TO THE FUTURE.
In a city that invests in innovation, it took a coalition of 18 companies to form CII.IA® (The Center of Industrial Innovation in Artificial Intelligence), a corporation that offers world class business AI solutions through consulting services, workshops, conferences and the access to a Manufacturing Cell with the most sophisticated technology around. A place where the world’s sharpest minds come to leverage resources and knowledge in order to create new business opportunities & economic growth.
Being a company that pushes boundaries, CII.IA® approached us to create their first headquarter, seeking an environment that encourages collaboration, flexibility and the opportunity to break down barriers between scientists & businessmen. So, we wondered: How must these offices look like?
Easy, like a portal to the future: a place between a Lab & Co Work, a Sci-FI experience with an activity based distribution to propel the organization’s innovation potential, amplifying the performance of its individuals and teams. The center is a touch & feel experience of the possibilities of Artificial Intelligence and a reference on how it can solve the most complex problems of the world.
Location : Monterrey, México.
Category: Corporate Interiors.
Appointment : February 2019.
Status : Under-Construction.
Completion : 2020.
Size: 600m²
Capacity : 200 people.
Services : Interior, Experience, Brand & Product.
Custom Products : 05
Design Values : Future Forward, Premium, Professional, Smart, Dynamic, Empowering.
STEPPING INTO THE FUTURE:
CII.IA® HEADQUARTERS.
TAILORED SPACE bASED ON business objectives & user needs.

SPACES THAT DRIVE INNOVATION.
Open Specialized Areas are the new Co Works: To do their best work people want control over how they work, having choices depending on their activities is empowering. It helps build an environment of trust, encouraging people to share ideas, take risks and make decisions – fundamental behaviors for creating innovation.
We designed activity based areas that include Meeting, Social, Dynamic, Resident & Specialized Areas based on the user’s functional needs, such as lounge team meetings for pitching & presenting, next to a Focus Station with power-foods, tea & coffee, open desks with crystal boards, a custom collaborative Magma® table, private offices & 180 degree visual access to the Manufacturing Cell with an intuitive path through the space projected on the floor and ceiling.
USER-DRIVEN.
Every square meter matters, in the need of an individual space for brainstorming or one on one meeting, the Odd & Pair Pods, inspired by dimensional portals, are crystal structures with LED Lights designed to create specialty zones adjacent to team work areas to support optimal workflows based on functional necessities : share ideas, seek assistance & focus on tasks.
DESIGNED FOR TEAM
PRODUCTIVITY.
Designed to grow expertise and community within their discipline, the co-located offices support workers who are tethered to technology and have assigned spaces to minimize disparities.
Private, customizable & flexible spaces to support productivity.
BUSINESS DRIVEN.
The meeting room is designed for deep collaboration, supporting the cycle between individual and collaborative modes throughout the duration of a project. Settings are planned purposefully to accommodate project needs over time, while promoting connection across the table or across the globe.
CREATING A COMMUNITY.
An AI Cabin for Podcasts & Capsules, this area is designed for optimal acoustics with a backdrop view of the Manufacturing Cell. A space for four experts to share knowledge and opinions of the applications and impact of Artificial Intelligence.
CELEBRATING TECHNOLOGY
A speciality area between the CEO Office & The Workshop Zone, The Data Center area was designed with the technical specs for the Hardware & a glorifying experience with dimming lights in representation of the heart of the center : Technology.
FLEXIBLE SPACES THAT EMPOWER.
In the need of a Nomadic Flexible Space, this area contains ergonomic chairs & foldable dynamic tables with a Magma ® custom stage for eight hour workshops & panels to improve and adopt AI capacities. This room can be divided into two groups taking different courses, one room for 35 people or a big meeting room for 30 board members, adapting to the business needs.
PUSH INNOVATION
THROUGH INTERIOR DESIGN.

















