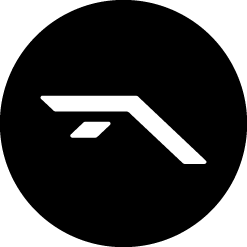
A TRIVE DRIVEN CO-WORK.
NODD Space, is a place where the street smart makers & risk takers of the Mexican entrepreneurship scene meet with book smart mentors and investors.
It does not matter if this makers develop apps, sell local coffee, own a brand of custom made maps the common ground between all of them is that they are tech savvy, they live on the digital world and the word “NODE” is a common word between them.
El CoWork que lleva el concepto de Open Source de lo digital a lo físico, ofreciendo espacios y servicios flexibles que conectan a inversionistas y mentores de la comunidad más disruptiva de creativos, hackers, makers & estrategas en la escena de emprendimiento digital en México.
Un espacio diseñado para la productividad y crecimiento de marcas emergentes, creando hoy una cultura de trabajo que balancea el desarrollo personal & profesional de los equipos multi-disciplinares del mañana.
Location : Monterrey, México.
Category: Corporate Interiors.
Appointment : September 2018.
Status : Under-Construction.
Completion : 2020.
Size: 600m²
Capacity : 200 people.
Services : Interior, Experience, Brand & Product.
Custom Products : 27
Design Values : Timeless, Bold, Diversity, Professional, NeoScandi, Inspirational.
SPECIALIZED OPEN SPACES.
NOMAD CLUB : COWORK a hORIZONTAL
Open Specialized Areas are the new Co Work : To do their best work people want control over how they work, having choices depending on their activities is empowering. It helps build an environment of trust, encouraging people to share ideas, take risks and make decisions – fundamental behaviors for creating innovation. We designed activity based areas that include Meeting, Social, Dynamic, Resident & Specialized Areas based on the user functional needs. such as lounge team meetings for pitching & presenting next to a Focus Station with power-foods, tea & coffee, open desks with crystal boards, a custom collaborative table of Magma ®, private offices & 180 degree visual access to the Manufacturing Cell with an intuitive path through the space projected on the floor and ceiling.
*Mencionar que hay oficinas privadas.
A TANGIBLE INVITATION.
Lobby Vertical & Lobby Frontal Horizontal.
Every square meter matters, in the need of an individual space for brainstorming or a one on one meeting, the Odd & Pair Pods inspired by dimensional portals are crystal structures with LED Lights designed to create specialty zones adjacent to team work areas to support optimal workflows based on functional necessities : share ideas, seek assistance & focus on tasks.
NOMAD CLUB.
Co Work B : NOMAD. / H.
Designed to grow expertise and community within their discipline, the co-located offices supports workers who are tethered to technology and have assigned spaces to minimize disparities.
Private, customizable & flexible spaces to support productivity.
FOCUS STACHON.
Detalle : Anuncio Co Work B / Coffe Station / V.
Designed to grow expertise and community within their discipline, the co-located offices supports workers who are tethered to technology and have assigned spaces to minimize disparities.
Private, customizable & flexible spaces to support productivity.
FLEXIBLE AREA
Area Capacitacion NODD / Meeting HorIzontal.
PRIVATE HQ.
PRIVATE OFFICE RENDER.
Designed to grow expertise and community within their discipline, the co-located offices supports workers who are tethered to technology and have assigned spaces to minimize disparities.
Private, customizable & flexible spaces to support productivity.
ALONES BOOTHS.
phonebooth RENDER.
Designed to grow expertise and community within their discipline, the co-located offices supports workers who are tethered to technology and have assigned spaces to minimize disparities.
Private, customizable & flexible spaces to support productivity.
*Texto de specialized areas.
PITCHING ROOMS.
meeting room RENDER.
The meeting room, is designed for deep collaboration, supporting the cycle between individual and collaborative modes throughout the duration of a project. Settings are planned purposefully to accommodate project needs over time, while promoting connection across the table or across the globe.
STORYTELLING MEETINGS.
SALA LOUNGE RENDER.
An AI Cabin for Podcasts & Capsules, this area is acoustic designed with a backdrop view of the Manufacturing Cell. A space for four experts to share knowledge and opinions of the applications and impact of Artificial Intelligence.
AESTHETIC TIMEOUT.
BAÑO RENDER.
In the need of a Nomadic Flexible Space, this area contains ergonomic chairs & foldable dynamic tables with a Magma ® custom stage for eight hour workshops & panels to improve and adopt AI capacities.
KITCHEN BAR.
KITCHEN.
In the need of a Nomadic Flexible Space, this area contains ergonomic chairs & foldable dynamic tables with a Magma ® custom stage for eight hour workshops & panels to improve and adopt AI capacities.
STUDIO & SHOWROOM.
RENDERS DE ESTUDIO DE FOTOS & SHOWROOM.
In the need of a Nomadic Flexible Space, this area contains ergonomic chairs & foldable dynamic tables with a Magma ® custom stage for eight hour workshops & panels to improve and adopt AI capacities. This room can be divided into two groups taking different courses, one room for 34 people or a big meeting room for 30 board members, adapting to the business needs.



























